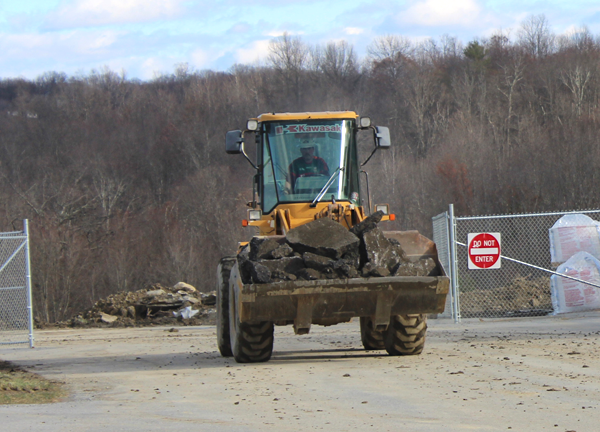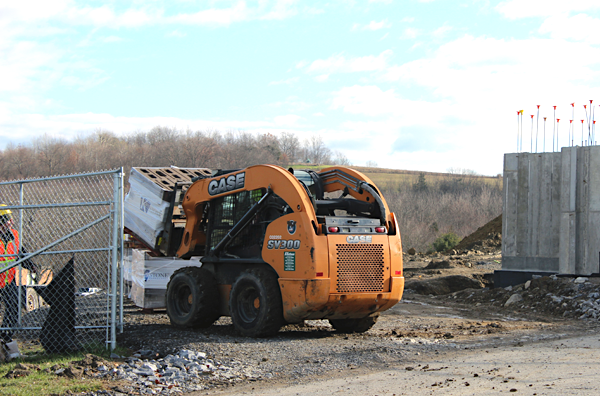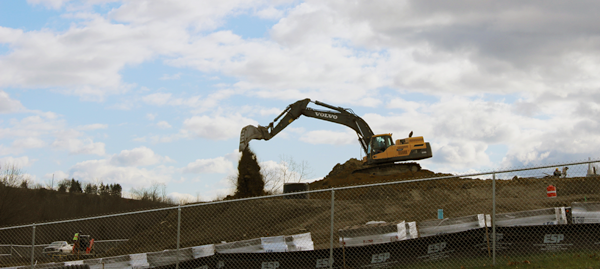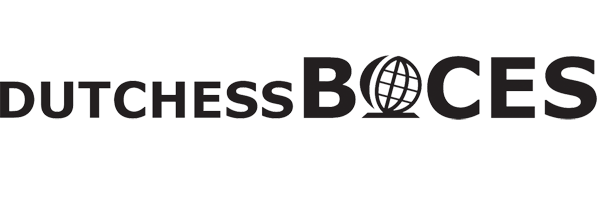![Photo of One Concrete Foundation Footprint for One New Capital Project Campus Stucture [PIC] Photo of One Concrete Foundation Footprint for One New Capital Project Campus Stucture](https://www.dcboces.org/sites/default/files/dcboces/images/cap/footprint.png)
As construction continues at the Salt Point campus, the footprint of the conference center is coming into clear view. A skid steer loader helps to replenish the supply of blocks as the walls are built up. The loader delivers the needed horsepower while maintaining good traction on the uneven soil at the site.
The $36.8 million Dutchess BOCES capital improvement project will eventually enable the Salt Point Center, Alternative High School, and Career and Technical Institute to be located on one campus.
Site work, which began in June, continues as rock and soil are moved. Work will continue throughout the winter.
Other elements of the project include a courtyard, a drainage pool and the construction of a new parking lot adjacent to Peach Road. The project will increase total parking on the campus by 205 spaces.
A large conference center, with a capacity for 170 people to be seated at tables, will be located directly up the drive as visitors enter the campus. Smaller conference rooms, social space, and a maker space are also included.
Renovations to the Salt Point Center include more classroom spaces, upgrades to bathrooms, and the installation of a secure vestibule.



